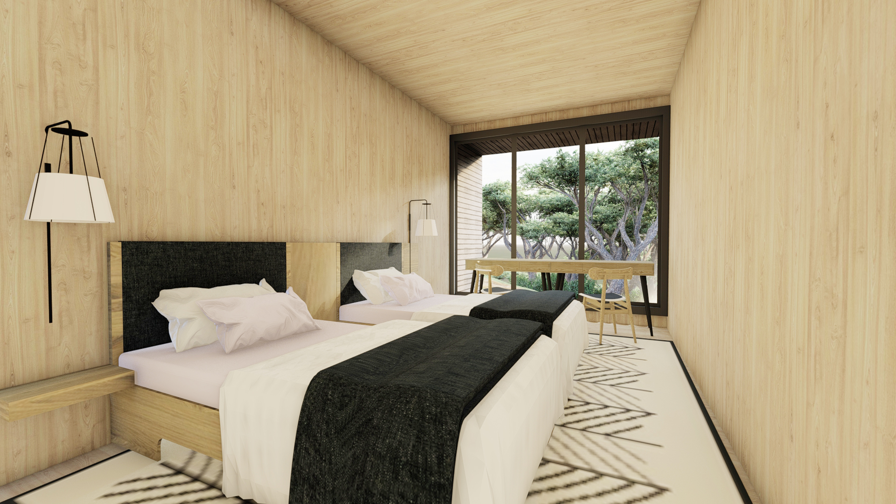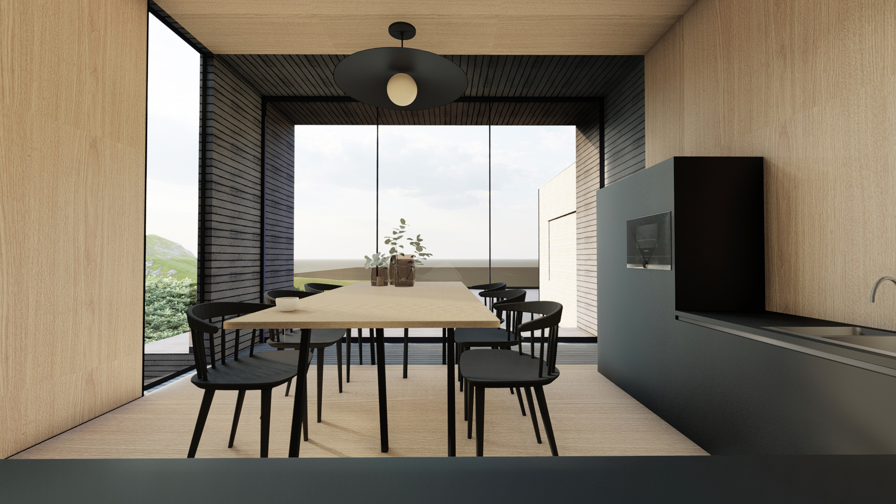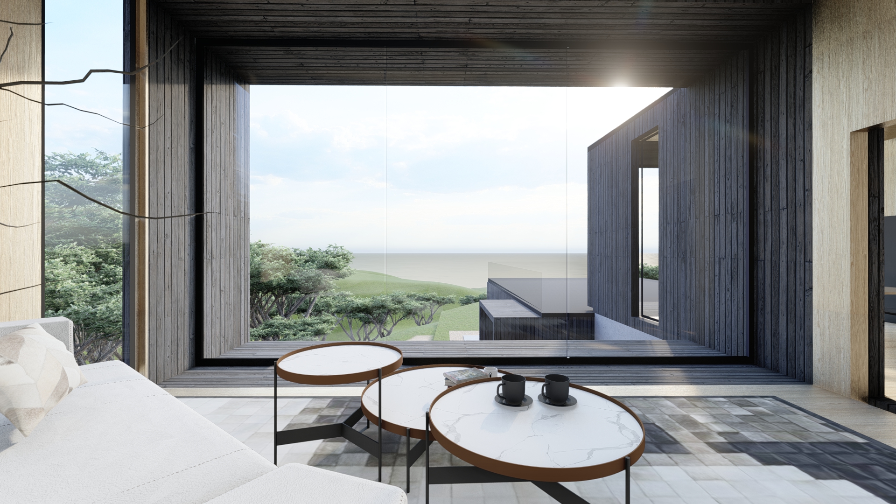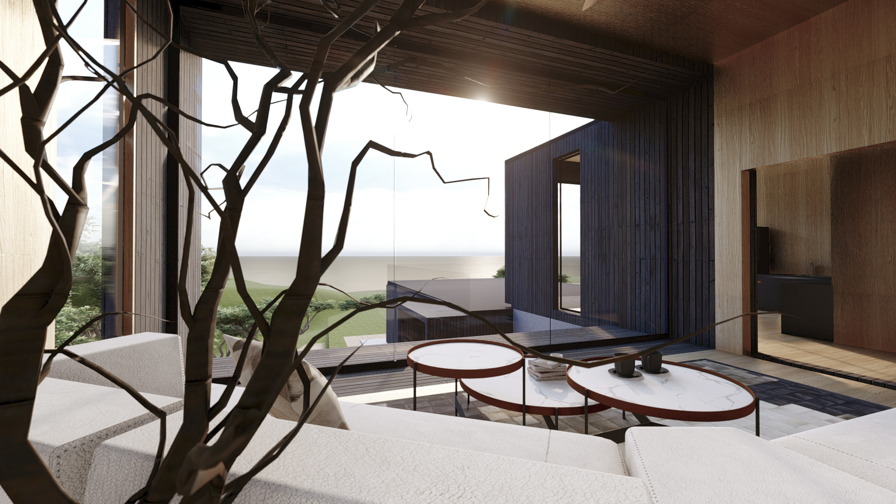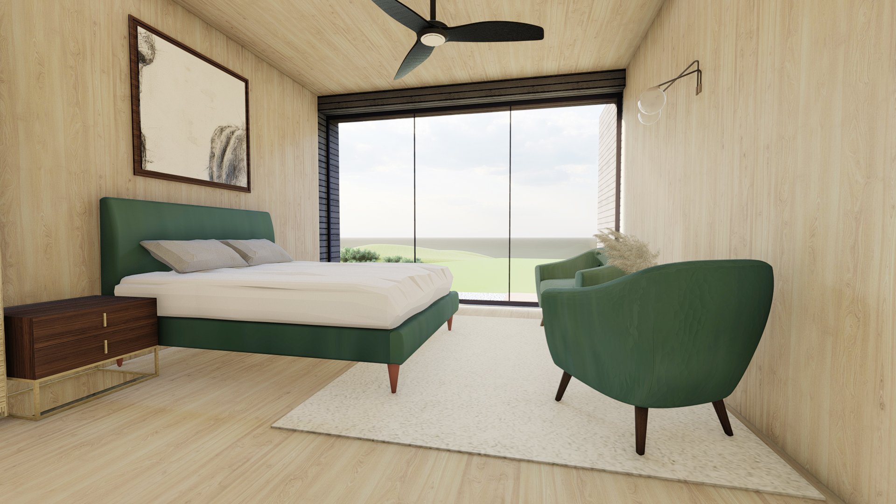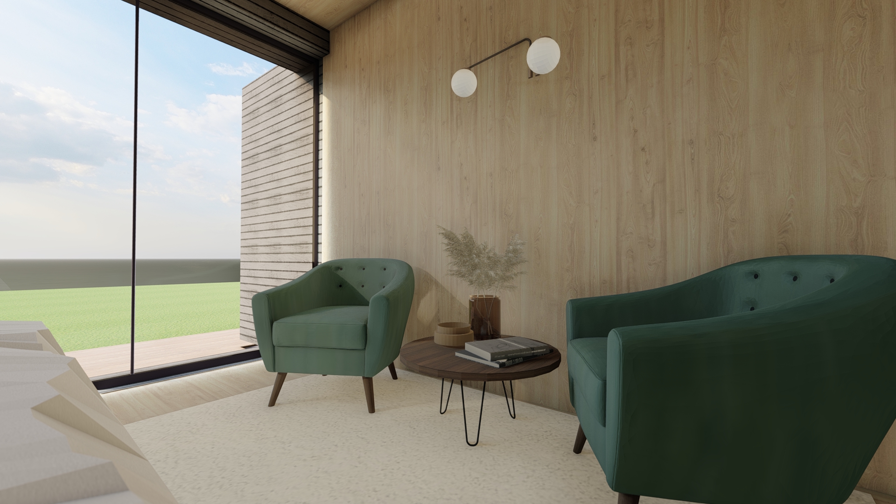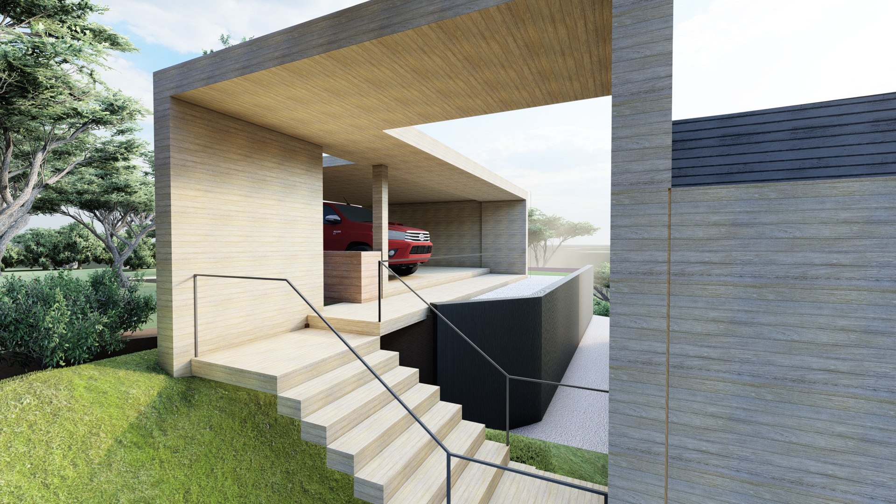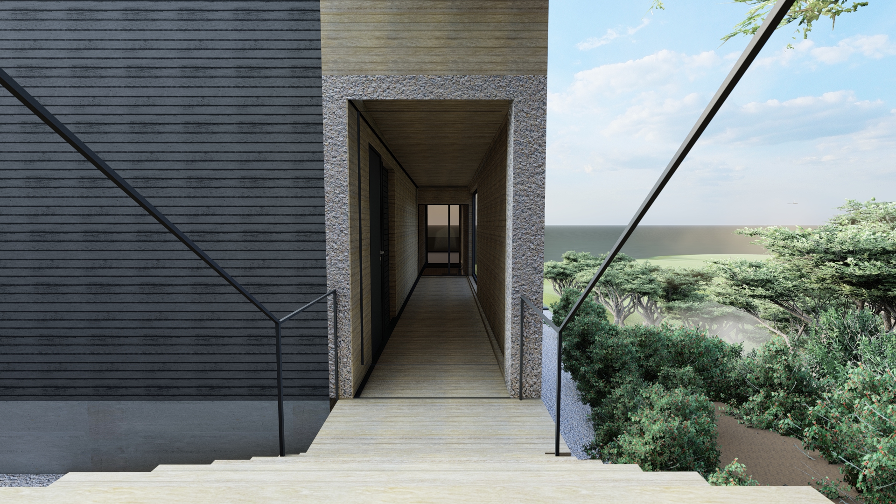Off Grid House - New Zeland
The model of a self-sustaining house is designed as an object of clean lines, modern design with an elegant, minimalist display of exterior and interior.
The building consists of three functional units. Access zones, communication zone through the building, living zones (toilet, pantry, kitchen, dining room and living room), night zones (three bedrooms and two bathrooms). All these zones are open to the slope and have a wide view of the sea.
The facility is designed so that air can flow through it with ease, which completely solves the issue of ventilation and ventilation. Large openings to the northeast side, as well as west-facing windows allow a large amount of light to enter the building until sunset. Wooden panels make up its exterior and interior. The exterior is dominated by darker shades of wood, unlike the interior, where wood in natural color contrasts the exterior. Floors, walls and ceilings are covered with the same material. The bathrooms and toilets also have natural wood paneling with a combination of ceramics in texture and color.
When designing this facility, we aimed to make the most of the potential of the plot and its benefits. We decided to create a space instead of just taking it away, we achieved this by opening a large terrace above the night zone to which we have direct access and connection to the dining room and kitchen, which gives great potential to open the living area to the open space. , intended for socializing with family and friends.



