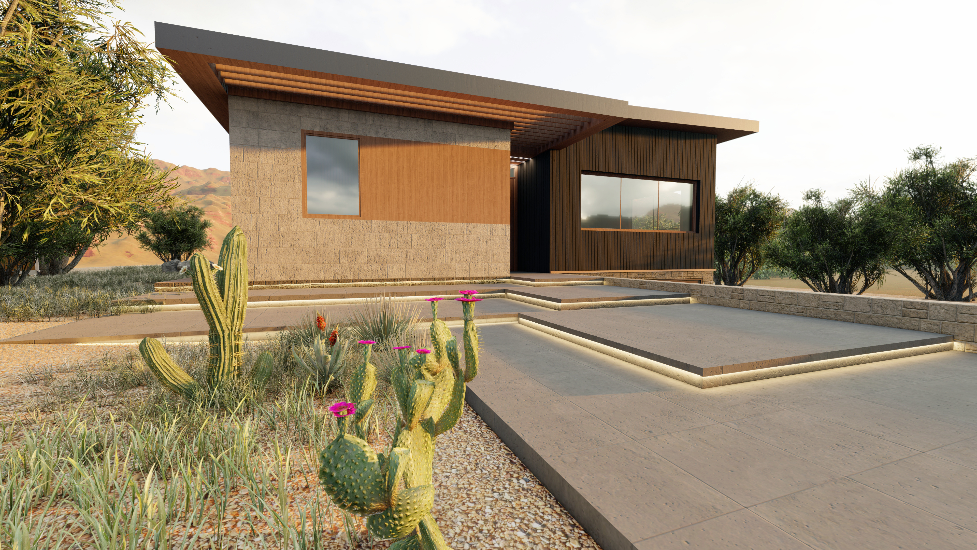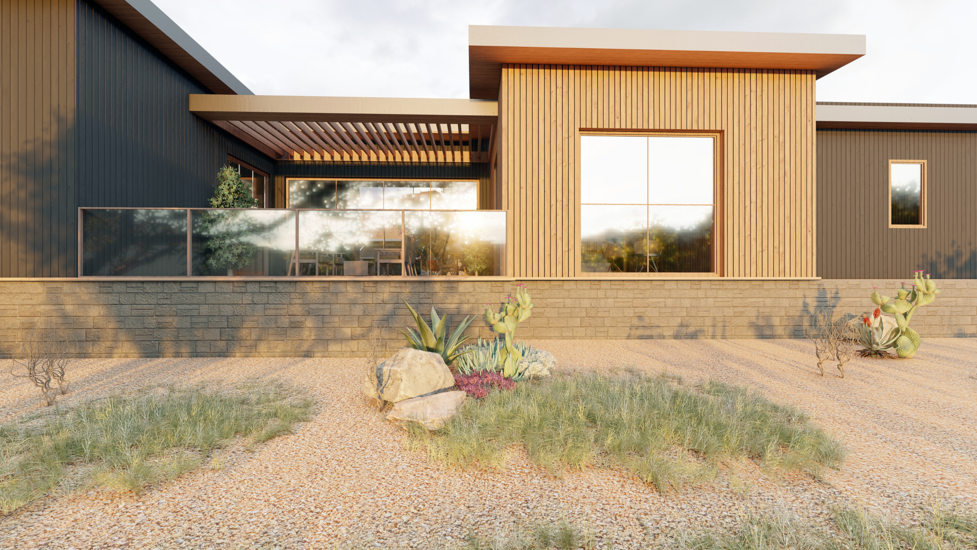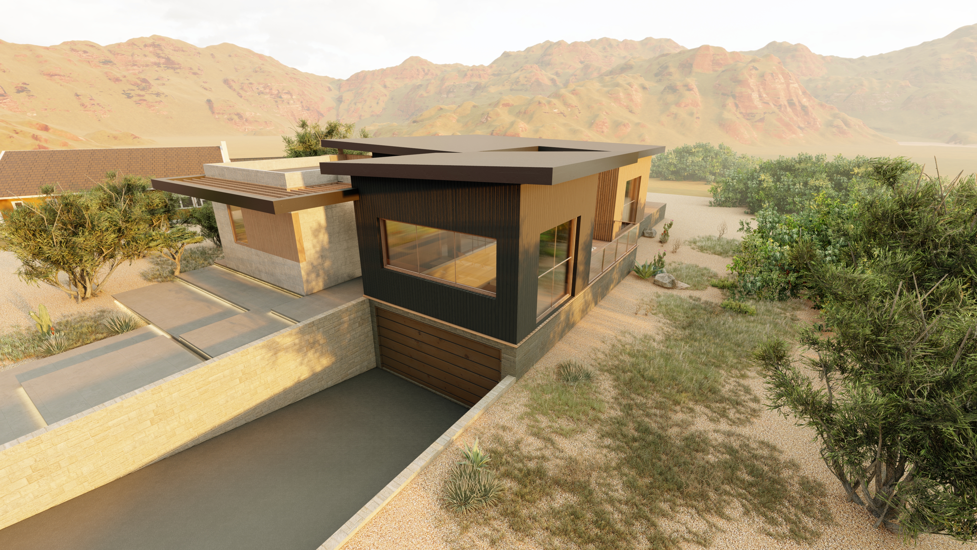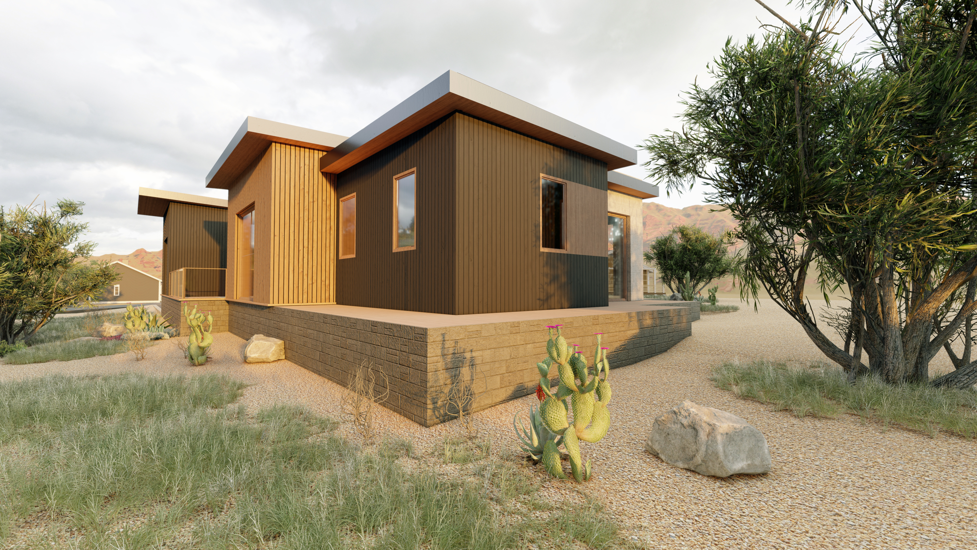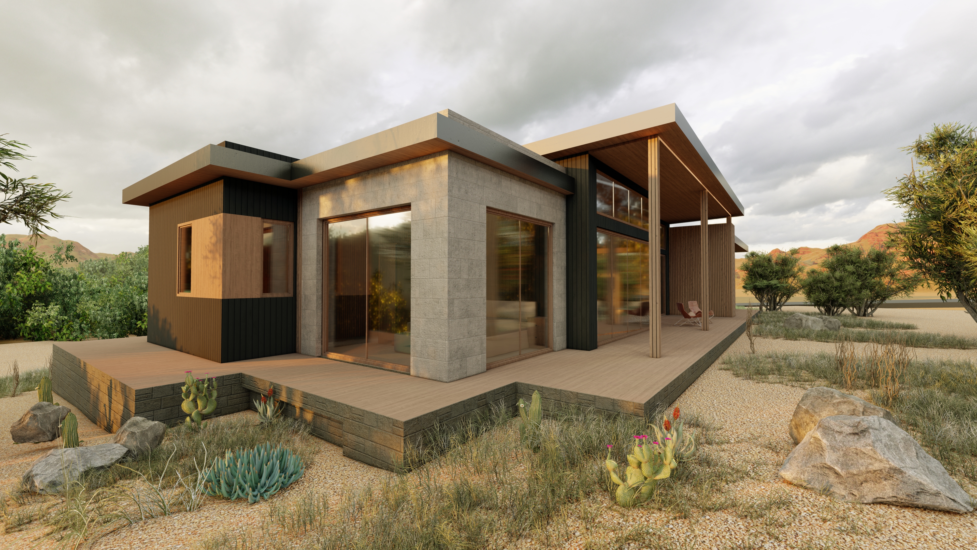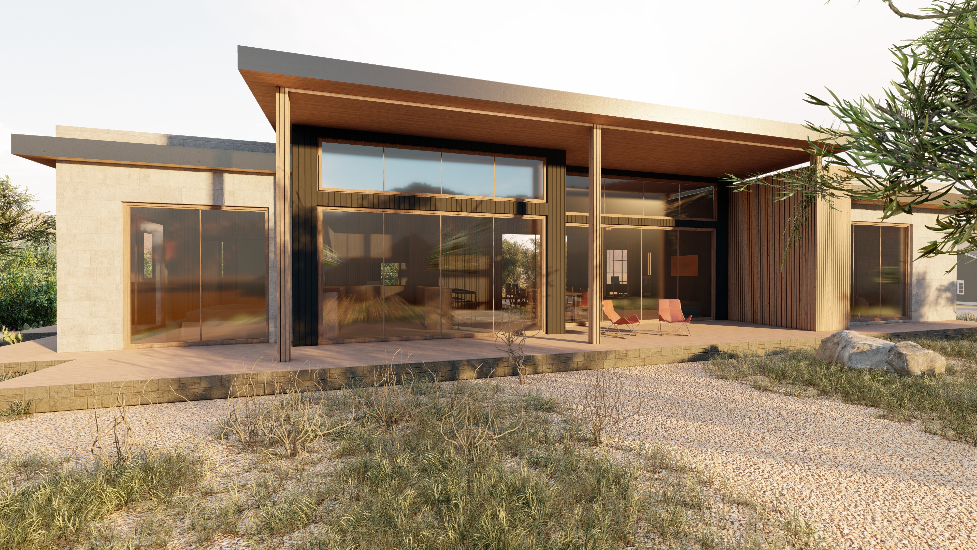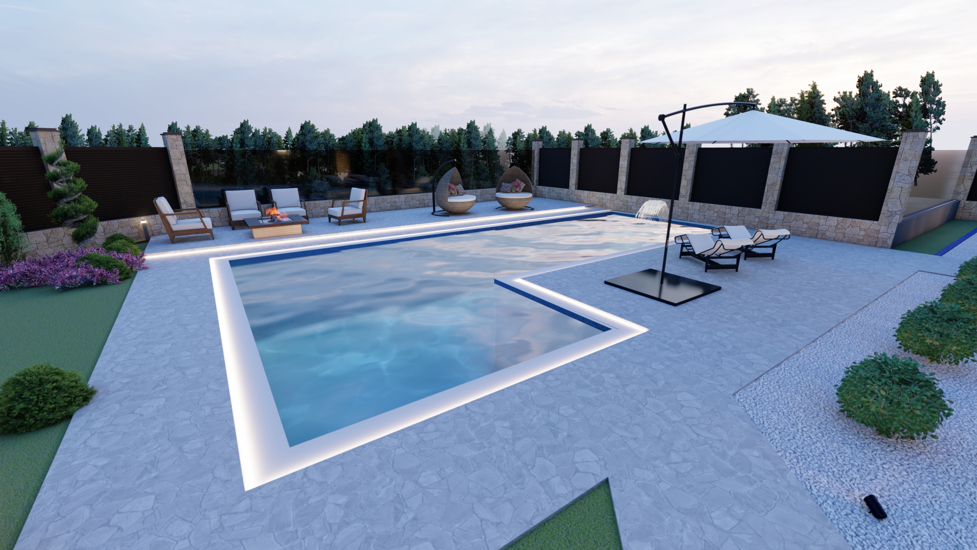Concept
The concept of the facility is based on the analysis of the client's priorities, analysis of the location and weather conditions. What had an impact on the design of the exterior and volumetry were the views, the sunlight and the client's desire to achieve a more modern appearance of the building. The front part itself is recessed, covered with a pergola which, together with the deep eaves, protects against the weather.
Function
On the very investment on the right, above part of the garage, there is a library with wide views to the west and south as well as to the inner courtyard terrace. On the left side is a combined WC and below is the guest suite, which has an incredible view towards the rocks to the north. Then, the central part of the house occupies the space of the living room, dining room and kitchen and also have wide open views towards the rocks. In addition to the view to the north, the living room is wide open to the south via the inner courtyard covered with a pergola. Next comes the night area, which contains two suites and a laundry room.
Materials and textures
On the very investment on the right, above part of the garage, there is a library with wide views to the west and south as well as to the inner courtyard terrace. On the left side is a combined WC and below is the guest suite, which has an incredible view towards the rocks to the north. Then, the central part of the house occupies the space of the living room, dining room and kitchen and also have wide open views towards the rocks. In addition to the view to the north, the living room is wide open to the south via the inner courtyard covered with a pergola. Next comes the night area, which contains two suites and a laundry room.

