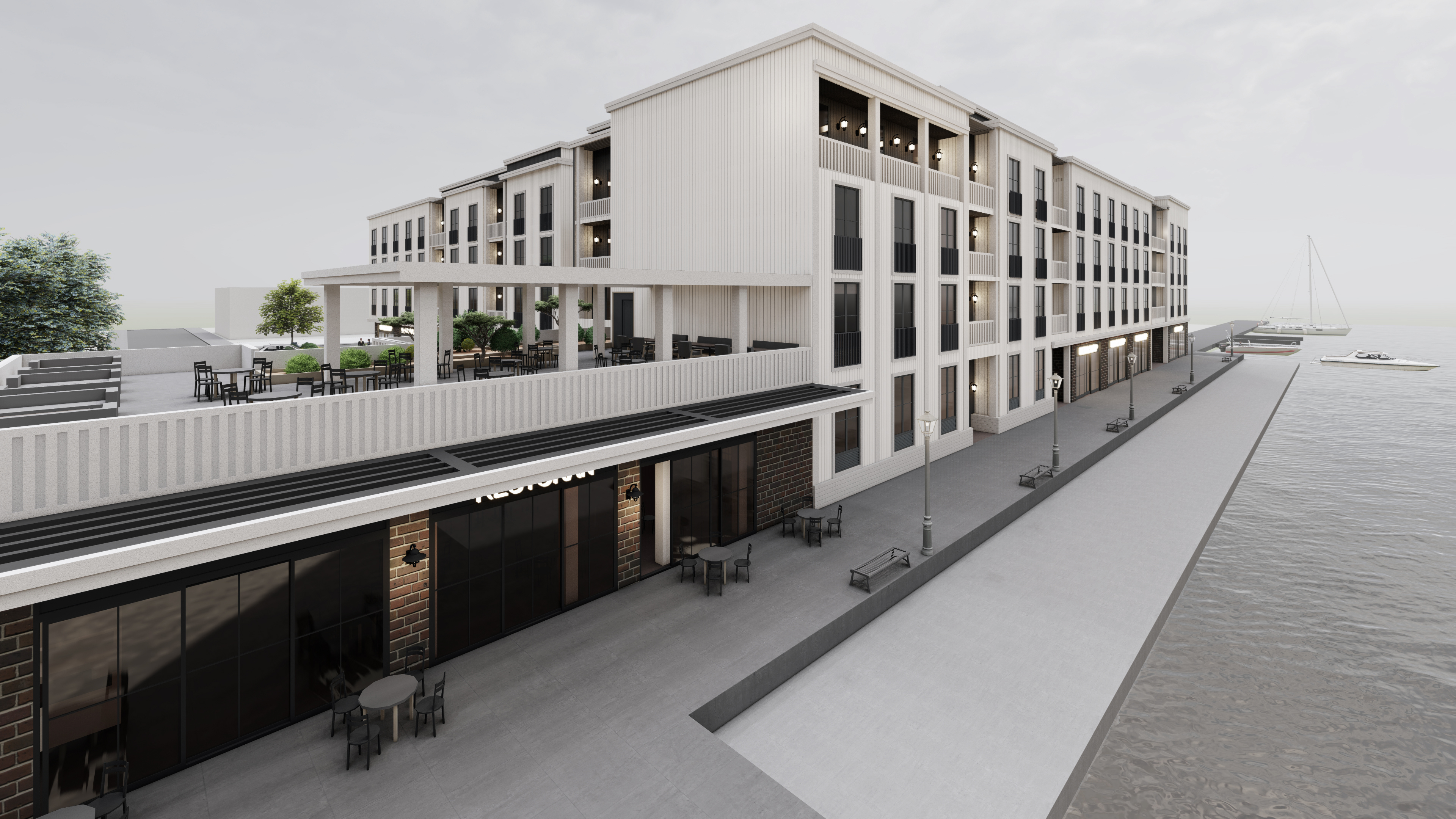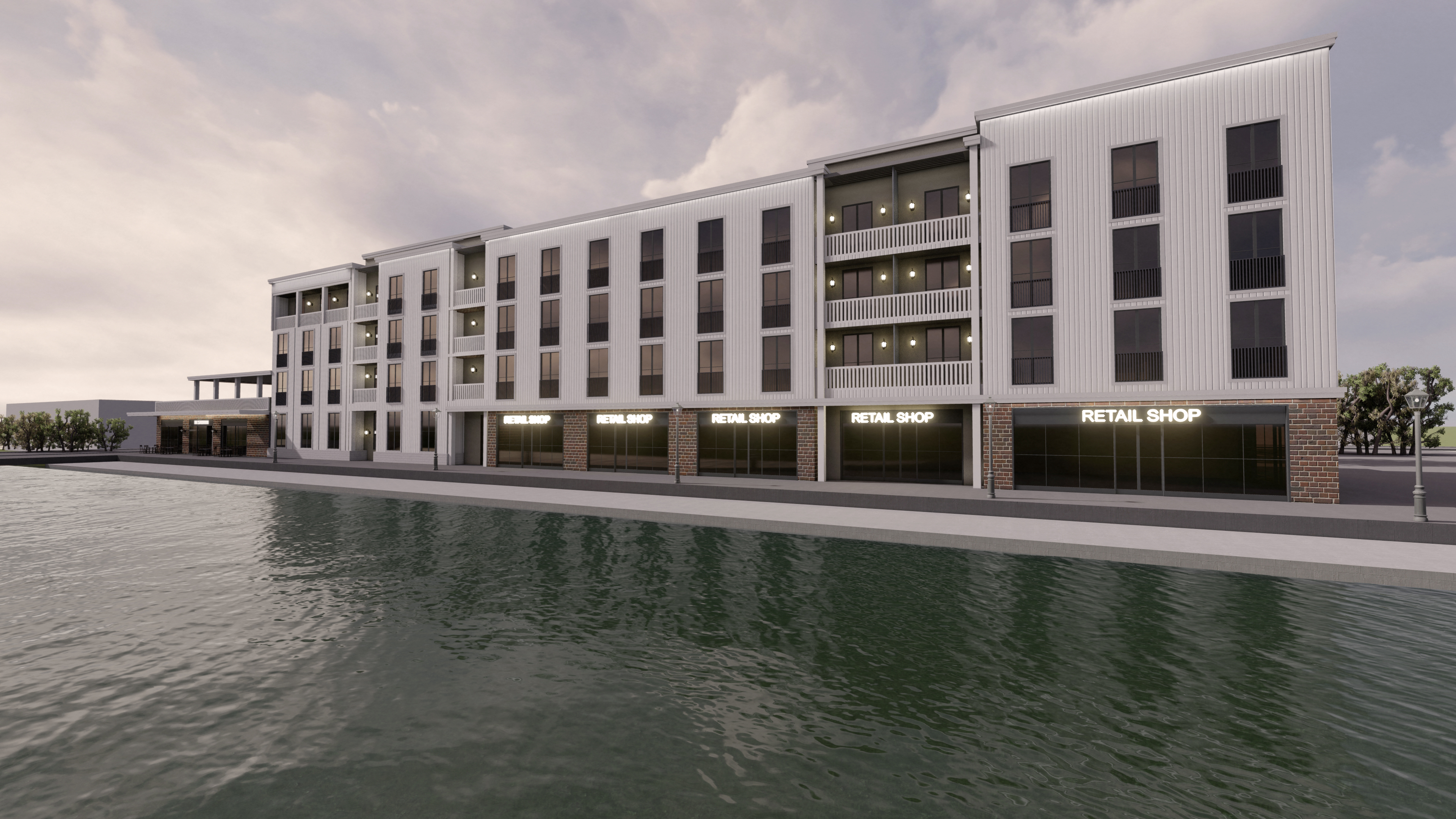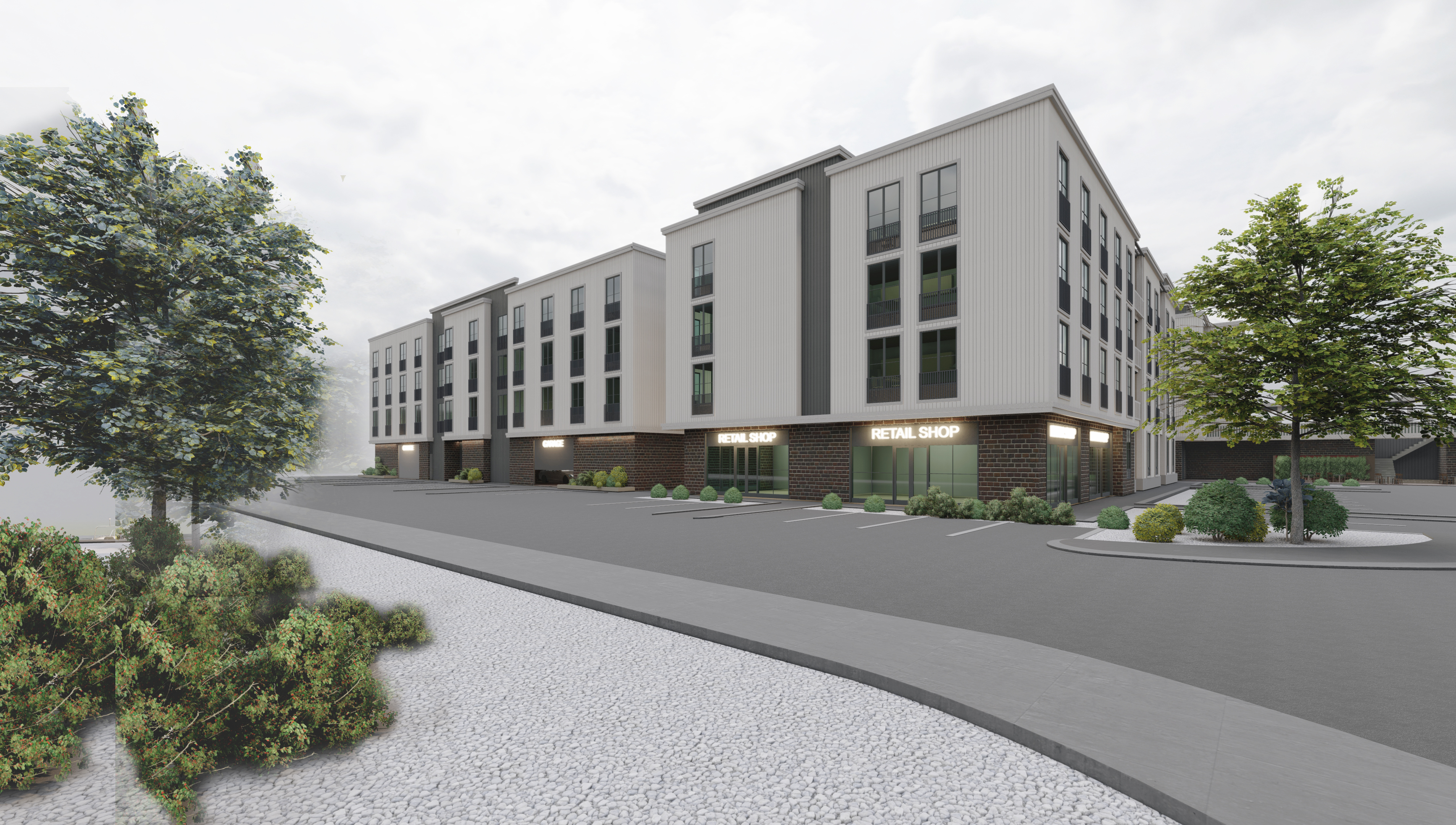Luxury multi-Use Buildings
Concept
By analyzing the location, weather conditions, city architecture as well as the client's requirements, we came up with a model consisting of three separate buildings that form a unique block unit. From the analysis of the architecture of the city, we took the rhythmic arrangement of the openings on the facade with the aim of making our design an original work and forming a coherent whole with the environment.
Goals
Our goal was also to utilize the full capacity in height and floor area of the facility. Thus create two units containing luxury units overlooking the water surface as well as a facility that will be used by a professional workforce. All three buildings contain a total of 137 units. Since the buildings are modularly designed, there is a possibility of reducing the number of units and combining different types of units..
Materials
The materialization of the first level of the buildings is provided with a dark brick facade that gives exceptional contrast and weight to the upper floors, which can be finished with wooden or PVC panels. Two types of lattice fences are provided: metal, the second type, and wood or some other material, type 1. The window and door frames are made of metal in a dark color, the glass is with the addition of black color with pronounced reflection.
















