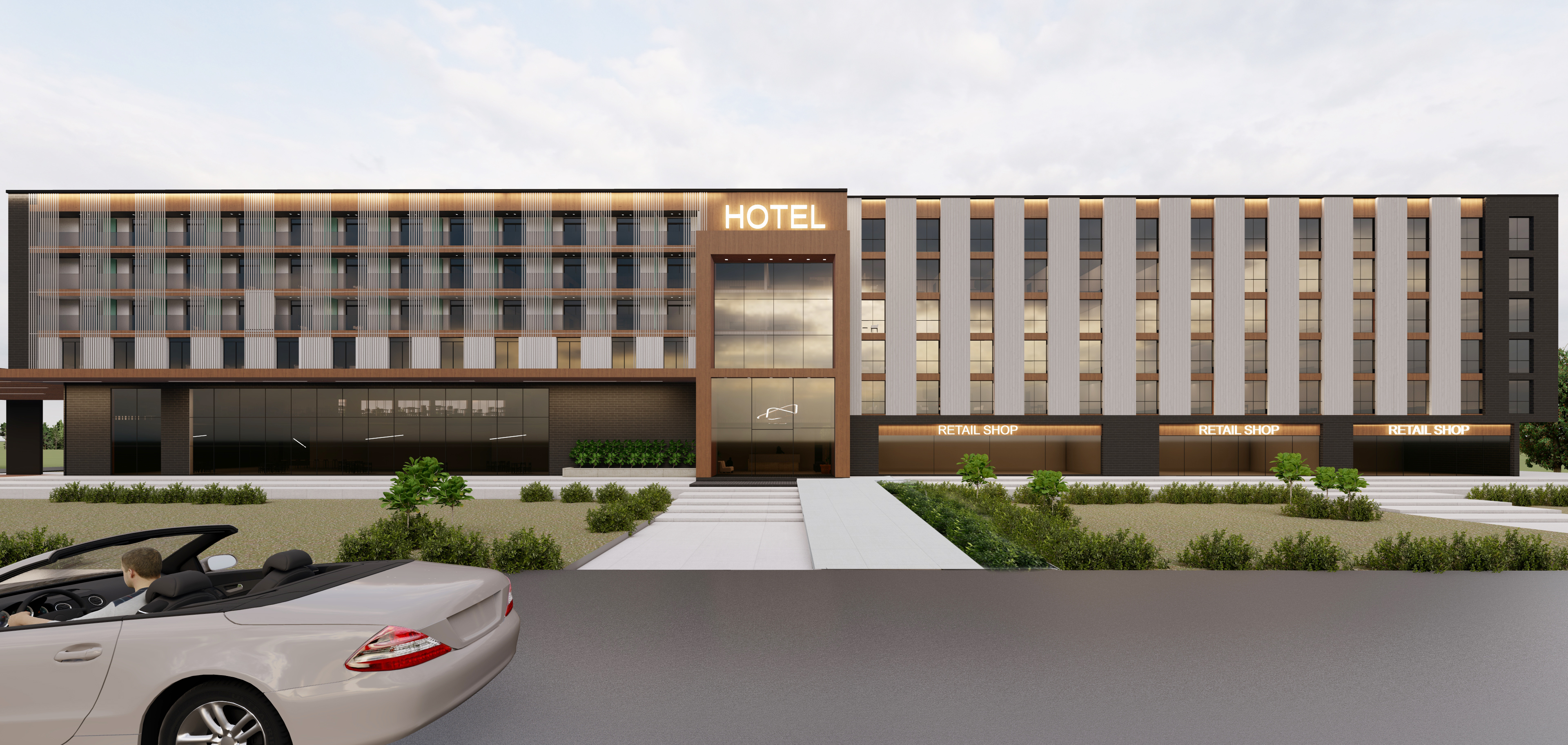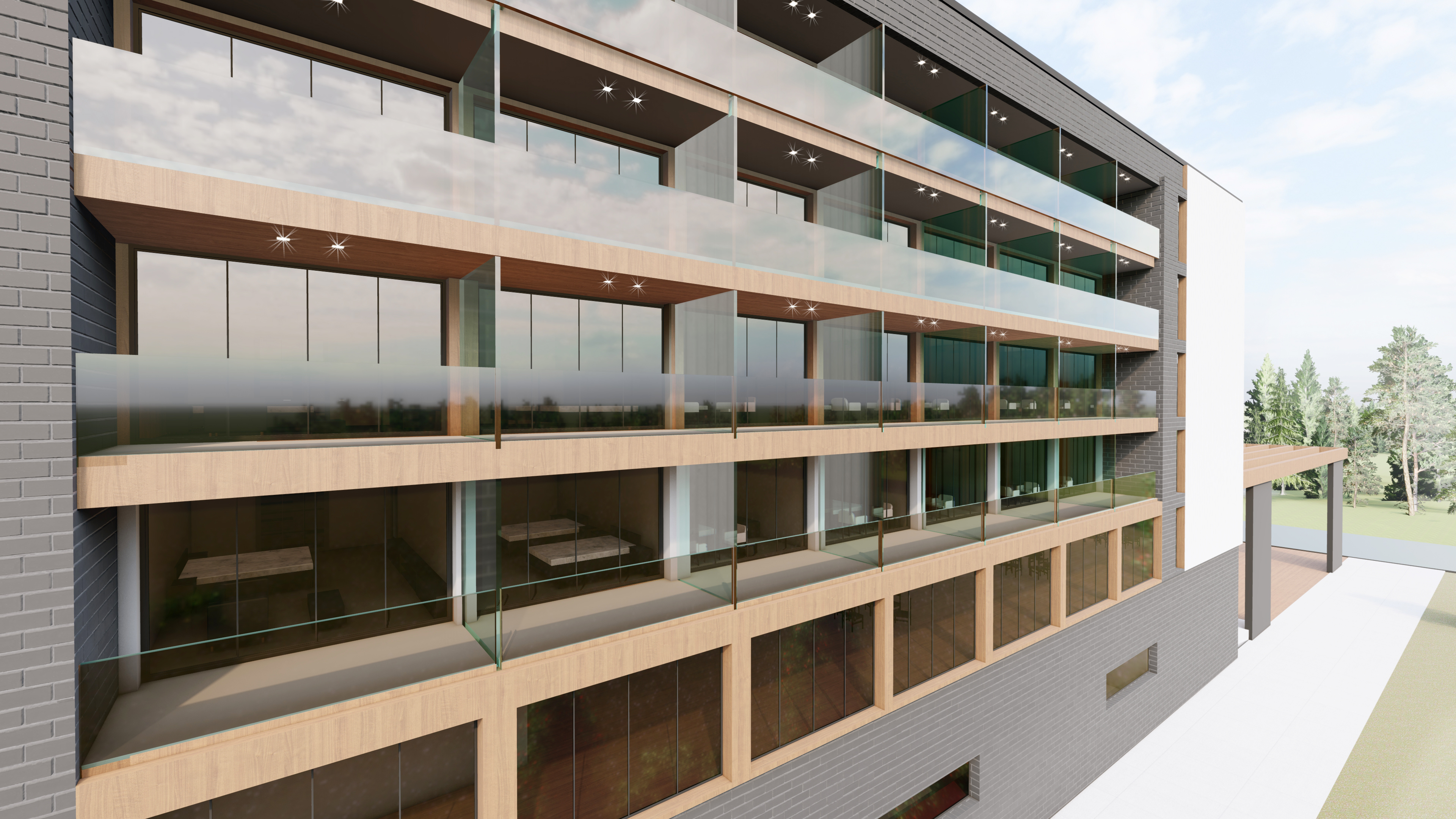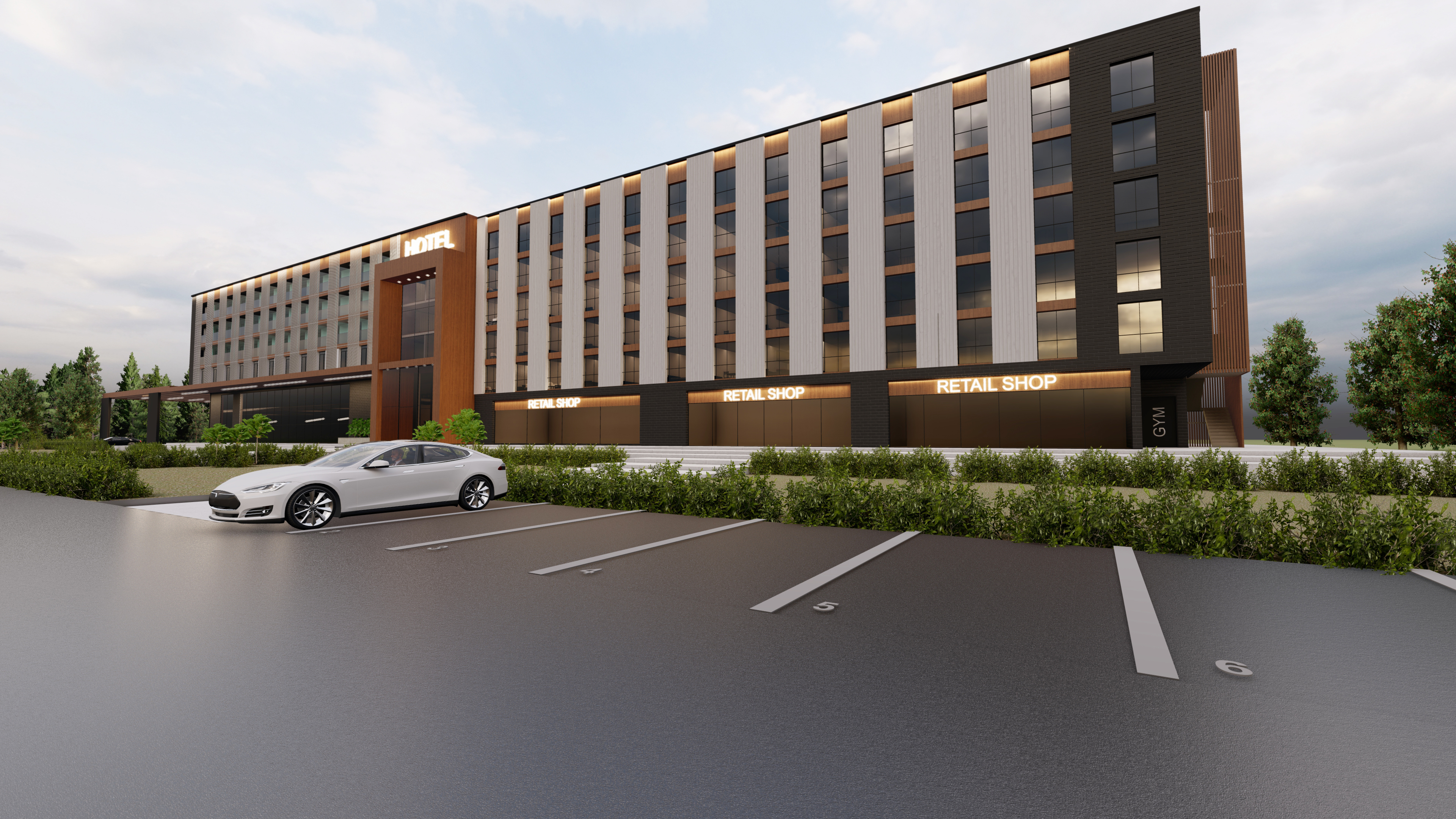Hotel Baykar
The concept for the design of the hotel emerged from the analysis of the terrain, weather conditions and the disposition of neighboring buildings on the plot.
building is oriented along the regulation line and in this way gets a representative appearance that exudes luxury, attractiveness and simplicity in design. Following the regulatory line, the building is not oriented in the north-south direction, but rotated in relation to the sides of the world, it has the possibility of sunlight hitting all facades during the day throughout the year. Following the wind rose, we developed the design of the facade so that, where the wind rose is the most developed on the northern side of the world, we have a closed type of facade with the possibility of opening windows inward. Other parts of the facade are accompanied by the existence of terraces that are shaded by vertical blinds, which in this way create an interesting game of light and shadows and protect from strong sunlight and give guests privacy.
In terms of function, the object is designed modularly, so that in any part that is redundant, the desired content can be inserted without difficulty. The functional content is designed according to the needs of the modern era and at the level at which the highest quality service will be provided to visitors. The materialization represents a combination of quality materials that are placed in such a way that they form a minimalistic, modern whole. The dark brick in the ground part gives an interesting look in combination with the white strips of composite panels whose cold look is interrupted by the wooden parts on the facade.











